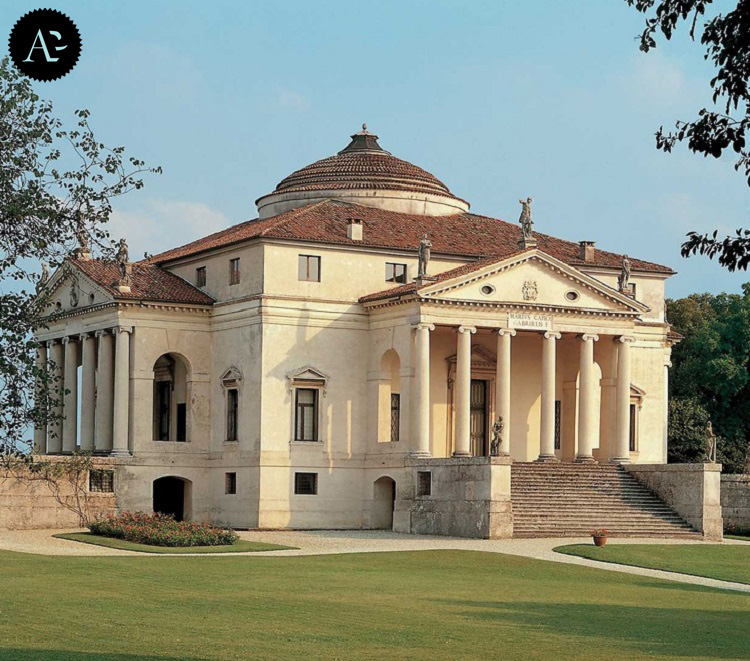
Whenever I happen to pass through Vicenza, I always try to find a moment to go and see Palladio’s “La Rotonda,” if only to admire it from the outside and enjoy the landscape around it.
It is one of the most important Venetian Villas built by Andrea Palladio and certainly the most famous.
Construction of the Rotonda began in 1566 on a commission from Paolo Almerico and was completed by the Capra brothers, who bought the building in 1591.
“La Rotonda” is Palladio’s most famous villa and the most famous and imitated building in the history of architecture of the modern era.
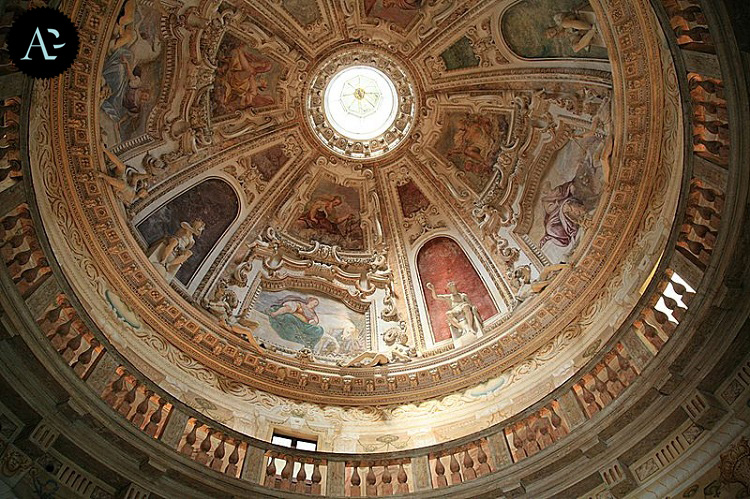
The Villa stands on a hill on the outskirts of Vicenza and looks like it was a Roman temple.
It can be clearly seen that the plan of the building consists of a central cube surmounted by a dome, while the four equal facades possess a temple-front facade with six Ionic columns, which are accessed by wide staircases.
DESCRIPTION OF PALLADIUM ROTUNDA
The structure of the Villa is inspired by the Pantheon in Rome, and because of this it has become one of the most famous architectural achievements, becoming a source of inspiration for thousands of buildings in the following centuries.
Under the dome is the round-shaped central hall, which gives the Villa its name and from which four corridors depart. The interior rooms are adorned with statues and stuccoes, richly frescoed at two different times.
In the 16th century by Anselmo Canera and Alessandro Maganza, in the 18th century by French artist Louis Dorigny.
Palladio’s patron was the prelate Paolo Almerico who, being unmarried, wanted a small palace with representative functions, but also a place for meditation and study. This was due to the building’s isolated location but adjacent to the city of Vicenza, which could be easily reached.
Its structure, moreover, so similar to a temple and devoid of buildings that would lead back to any agricultural activity denote the Villa’s function as a suburban residence.
The barchessa, detached from the Villa, was added later.
GUESTS AND THE SUCCESS OF THE PALLADIUM ROTUNDA
Goethe visited the villa several times and wrote that Palladio had made a Greek temple fit to live in, and in a sense “La Rotonda” is a unique project in the production of the time.
Many noble Venetian families, between 1530 and 1560, decided to build residences on their country estates in order to lead a life closer to the important cities on the mainland for a certain period of the year and to manage the activities on their farms closely. Palladio was called upon to design many of these buildings, as he was able to meet the needs of the patrons who demanded buildings with a classical architectural structure, but which were also functional for the conduct of agricultural activities.
Palladio, therefore, recovered elements derived from the temples of ancient Rome by combining them with elements, such as porticoes and arcades, to meet the Villa’s economic needs, but not for “La Rotonda,” which was intended to become the buen ritiro in the hometown of a prelate who had lived many years in Rome in the service of Popes Pius IV and Pius V.
Andrea Palladio and owner Paolo Almerico did not see the building’s completion, although it was habitable as of 1569.
Palladio died in 1580 and it was Vincenzo Scamozzi, his pupil and collaborator, who carried out the work to complete the central body and dome.
Almerico died in 1589, and the villa was sold two years later by his heirs to the brothers Odorico and Mario Capra, who completed the project with the interior decoration.
The villa has belonged to the Valmarana family since June 1912, and the Foundation “la Rotonda” takes care of its continuous maintenance.
Since 1994 Villa Almerico Capra Valmarana known as “La Rotonda” has been part of the UNESCO World Heritage Site.
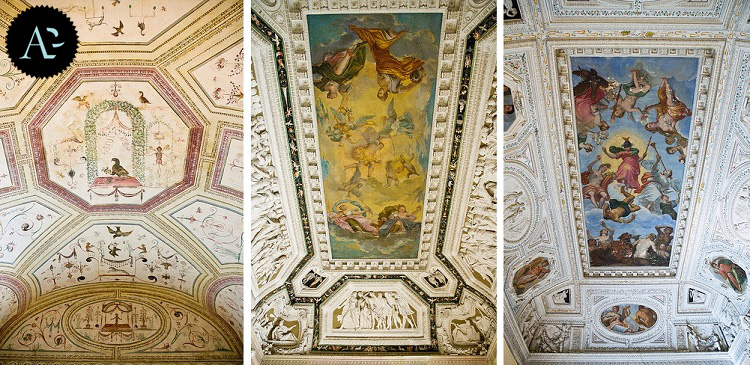
THE PALLADIUM ROTUNDA AND AMERICA
Palladio’s Rotunda has always fascinated architects and others, becoming a model for many residences scattered around the world.
The most famous of these residences is the White House in Washington, DC, where the President of the United States resides with his family.
But if one looks closely at even one of the cult movies in American film history, one realizes that Scarlett O’Hara’s Villa in “Gone with the Wind” is a copy of Palladio’s Rotunda.
It was the third president of the United States, Thomas Jefferson, who incorporated Palladio’s style into the design of American buildings.
That is why American architecture is inspired by Palladian architecture, and thus, from university campuses to the Wall Street Stock Exchange, we seem to recognize Andrea Palladio’s Renaissance ideas everywhere.
There is a deep connection between the symbols of America’s architecture and Palladio, so strong and intense that in 2011 the Italian architect was named “The Father of American Architecture.”
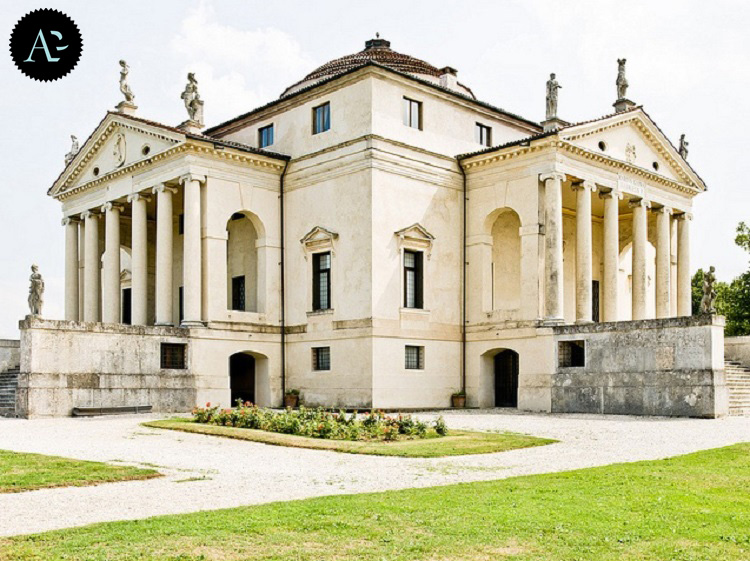
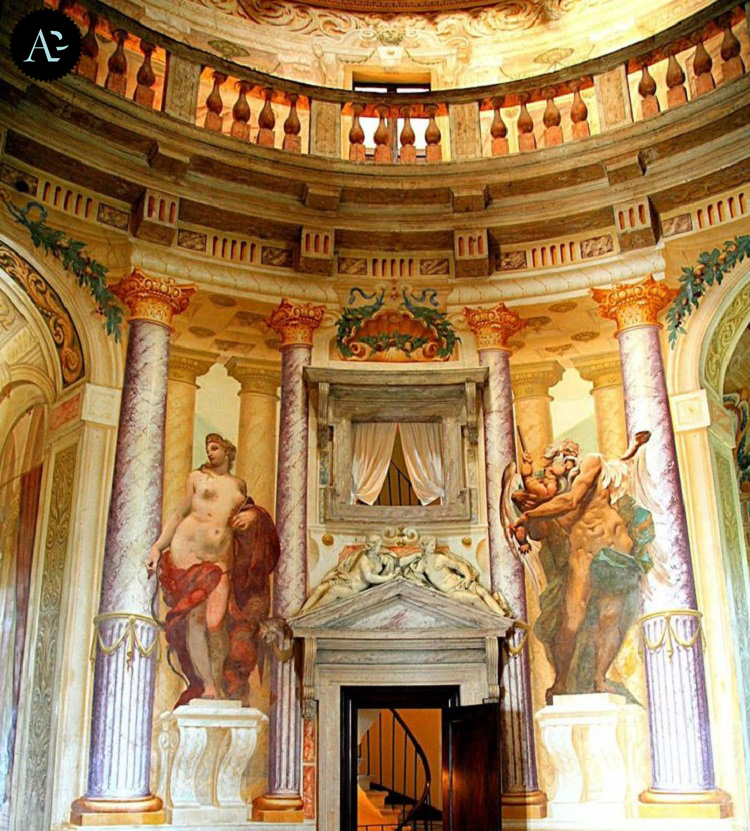
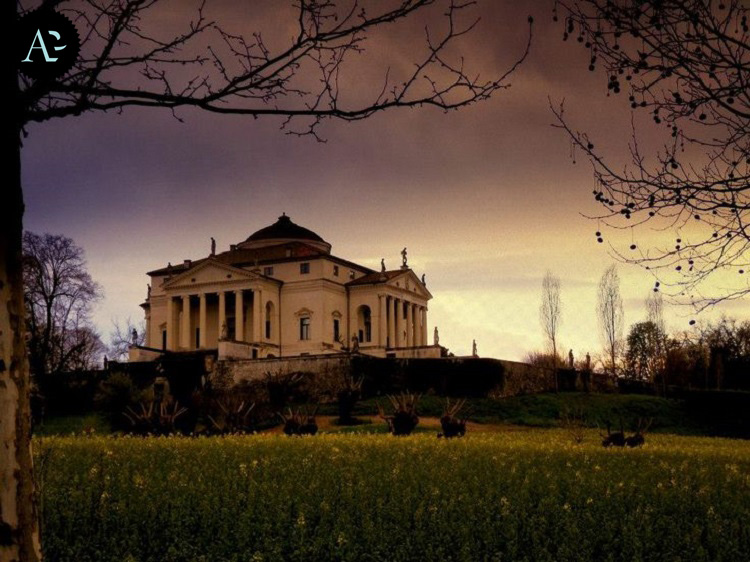
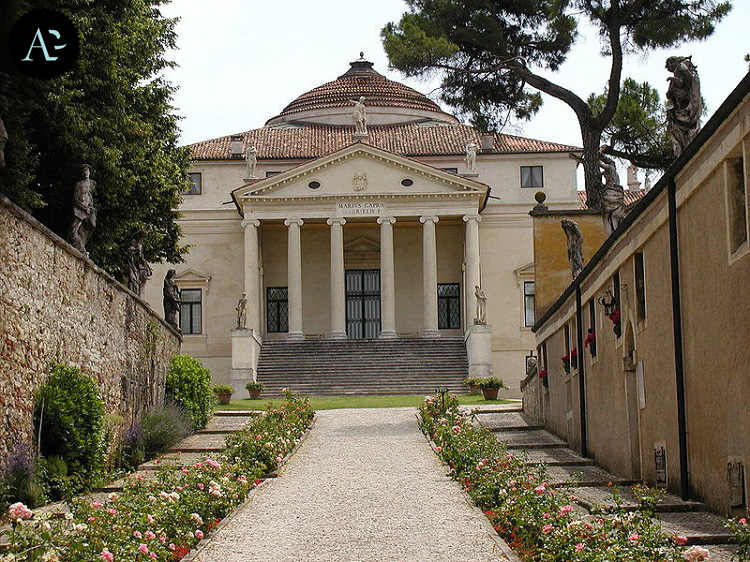
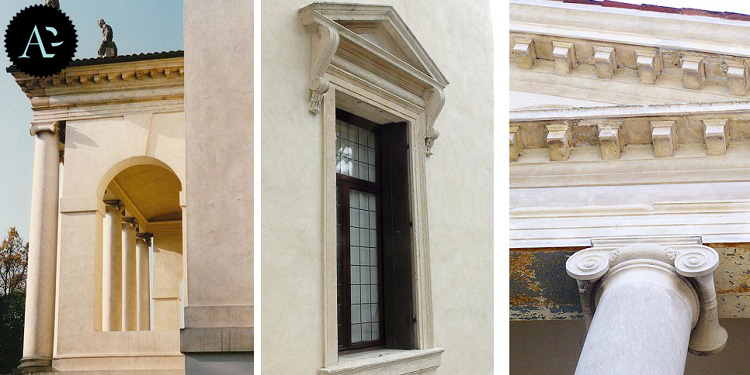
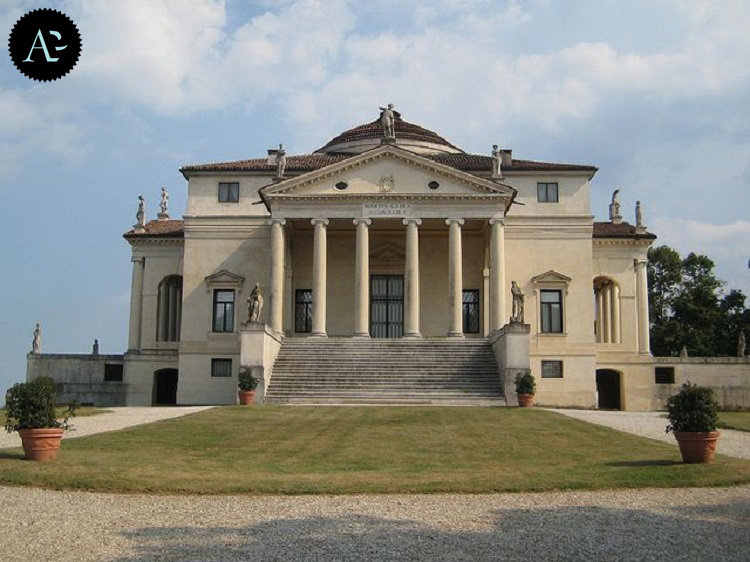
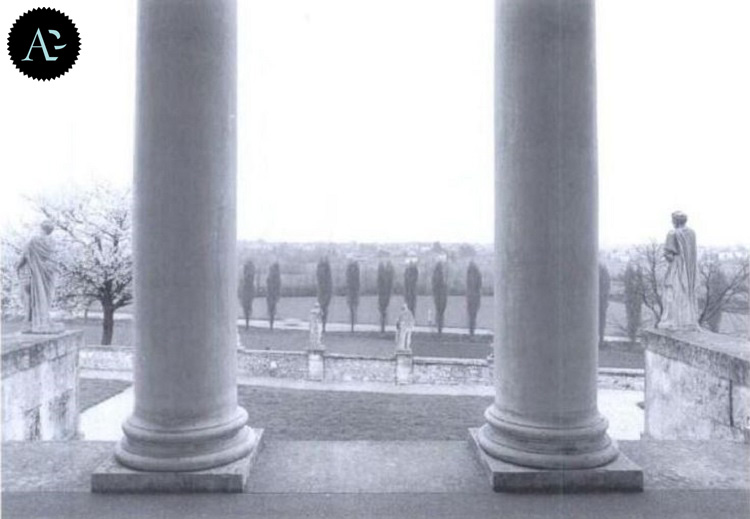
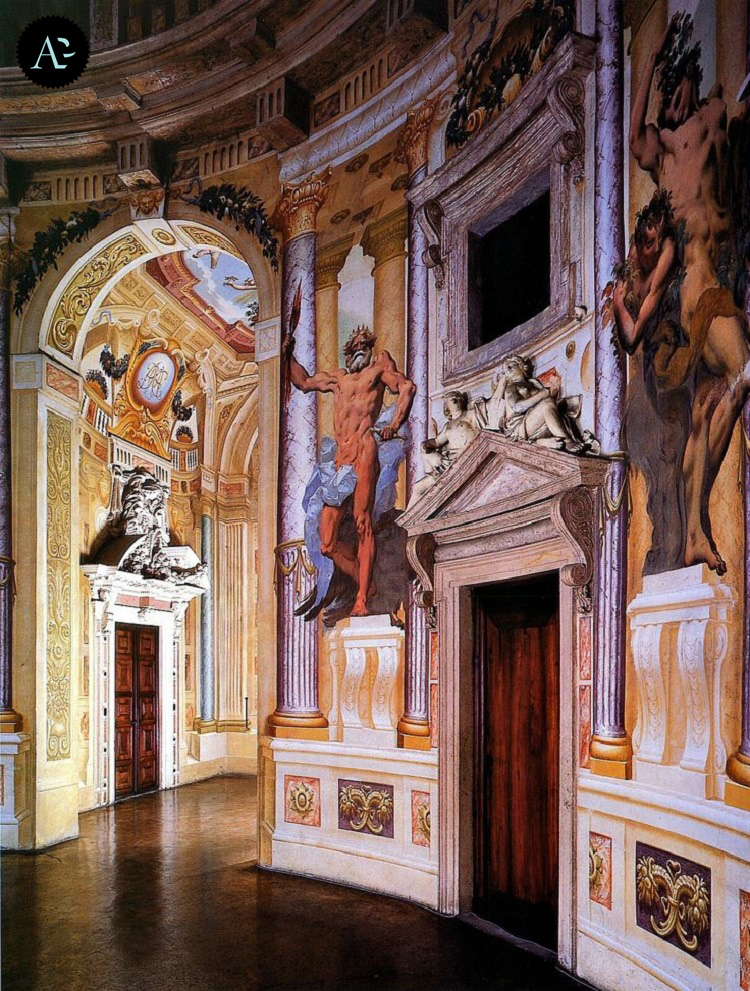
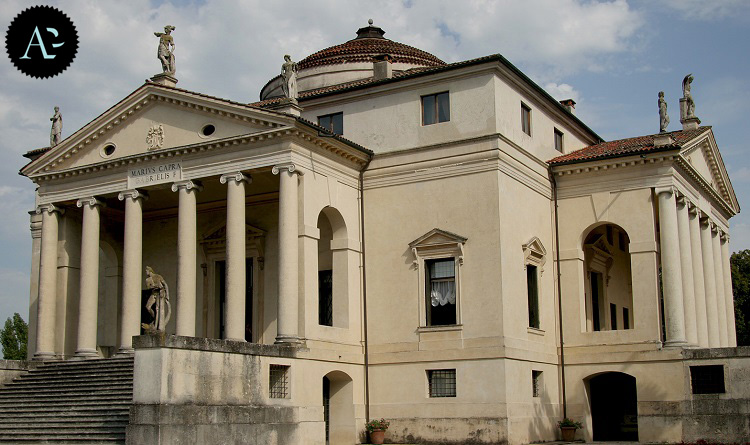
Another very interesting route dedicated to Palladio that I highly recommend you take is around Treviso, and I talk about it in my post Treviso, what to see: discovering Treviso and its surroundings.
INFO
Villa La Rotonda
Via della Rotonda, 45 – 36100 Vicenza VI, Italia
LINK
Villa La Rotonda – http://www.villalarotonda.it/it/homepage.htm


Bellissima ! Bello oltre le parole!
Vale un viaggio a Vicenza 😉
Tank you !
The german poet Goethe visited 1786 La Rotonda: “Today I visited the splendid building which stands on a pleasant elevation about half a league from the town, and is called the “Rotonda.” It is a quadrangular building, enclosing a circular hall, lighted from the top. On all the four sides you ascend a broad flight of steps, and always come to a vestibule, which is formed of six Corinthian columns. Probably the luxury of architecture was never carried to so high a point. The space occupied by the steps and vestibules is much larger than that occupied by the house itself, for every one of the sides is as grand and pleasing as the front of a temple. With respect to the inside, it may be called habitable, but not comfortable. The hall is of the finest proportions, and so are the chambers; but they would hardly suffice for the actual wants of any genteel family in a summer residence. On the other hand, it presents a most beautiful appearance as it is viewed on every side throughout the district. The variety which is produced by the principal mass, as, together with the projecting columns, it is gradually brought before the eyes of the spectator who walks round it, is very great; and the purpose of the owner, who wished to leave a large trust-estate and at the same time a visible monument of his wealth, is completely obtained. And, while the building appears in all its magnificence when viewed from any spot in the district, it also forms the point of view for a most agreeable prospect. You may see the Bachiglione flowing along, and taking vessels down from Verona to the Brenta…”