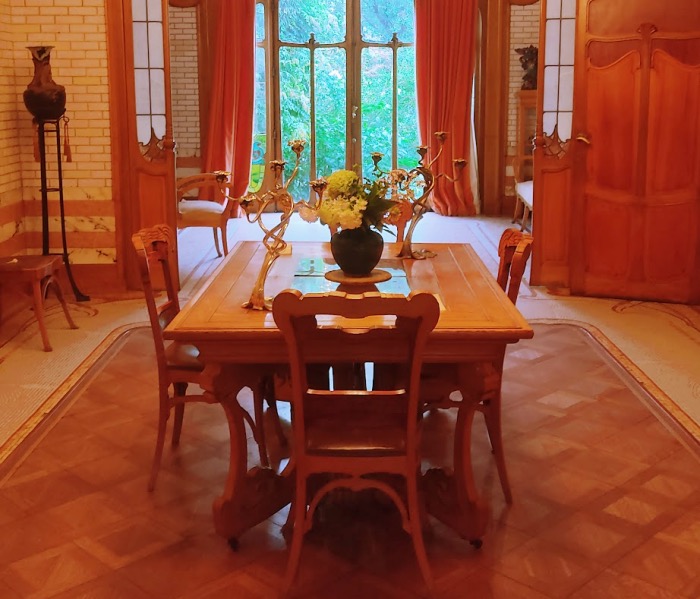
Do you know Victor Horta?
If you feel like discovering a unique artist and want to immerse yourself in his world, I recommend visiting his house in Brussels.
Victor Horta’s House is an architectural masterpiece that embodies the essence of the Art Nouveau style. Designed and built between 1898 and 1901 by Horta, a visionary Belgian architect, this residence reflects an innovative approach to the design of living spaces.
Today, it is a UNESCO heritage site and a museum open to the public that bookmirror_ Chiara Bressan visited for us. Chiara has already told us about the wonders of James Ensor‘s house in Ostend of the Adornesdomein in Bruges and the Hotel d’Hane Steenhuyse, and now she describes another extraordinary house.museum. I am happy to share his experience in the blog, which will probably make you want to go to Belgium.
Discovering Victor Horta’s House Museum in Brussels
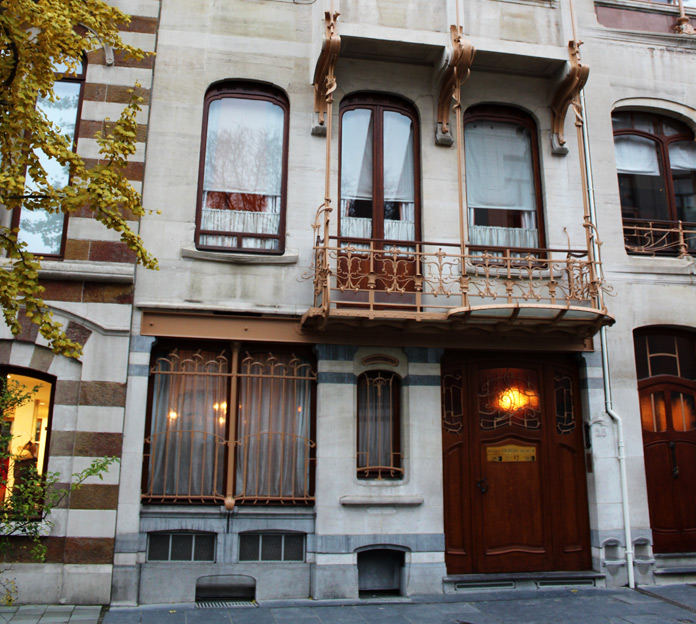
It was with no small pleasure that I accompanied you on a mini-tour of the places of a country I love, amidst regal residences and stories of eccentric artists, between Ghent, Ostend and Bruges, cities to which I am very attached and which I am more than happy to have managed, in my own small way, to recount. Our journey among the house museums of Flanders ends in Brussels, the Belgian heart of Europe, among cobbled streets and majestic façades, in a little treasure trove for lovers of architecture and Art Nouveau.
Accompany me on this last adventure and enjoy the journey!
The Horta Museum, located on rue Americane in the Saint-Gilles district, is dedicated to Victor Horta, a master of Belgian architecture who lived between the late 19th and the first half of the 20th century, and it is impossible not to be captivated by its super characteristic façade, which can already be considered a work of art in itself. And it is precisely from here that our tour begins. What we see on the outside anticipates what awaits us once we cross the entrance.
Flowing lines, sinuous shapes and floral decorations signal to us that we are about to enter a temple of Art Nouveau.
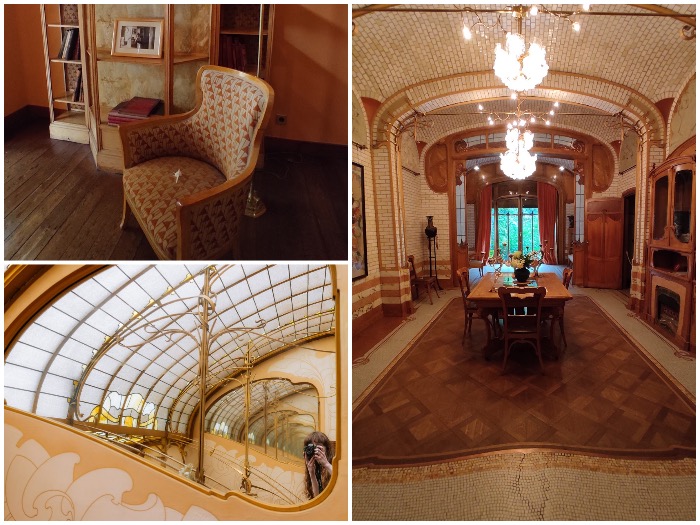
The feeling one gets when entering this house-museum is that of setting foot in the home of an artist. And of an artist with a somewhat eccentric style.
Defined as ‘Art Nouveau’ by Salvador Dali, who would certainly have appreciated the extravagant touch of this building, this architectural style is characterised by three cornerstones, recurring throughout Horta’s work: materials (usually steel, glass or concrete, often also fused together), line as the dominant element, and nature, present in the most varied forms and facets as a decorative element.
Once through the entrance, we find ourselves in a vestibule that actually has two entrances, one private and one for guests. We immediately spot some motifs typical of the Hortian aesthetic, including intricate lamps, natural elements used as ornaments either with an actual function or simply as decorative trappings, and the use of light, super characteristic throughout the building and in Art Nouveau in general. Games of reflection and opacity dominate the transitions between one room and another, dividing spaces or flooding them, creating unique effects. Antique and modern come together in a singular union of natural forms and modern materials.
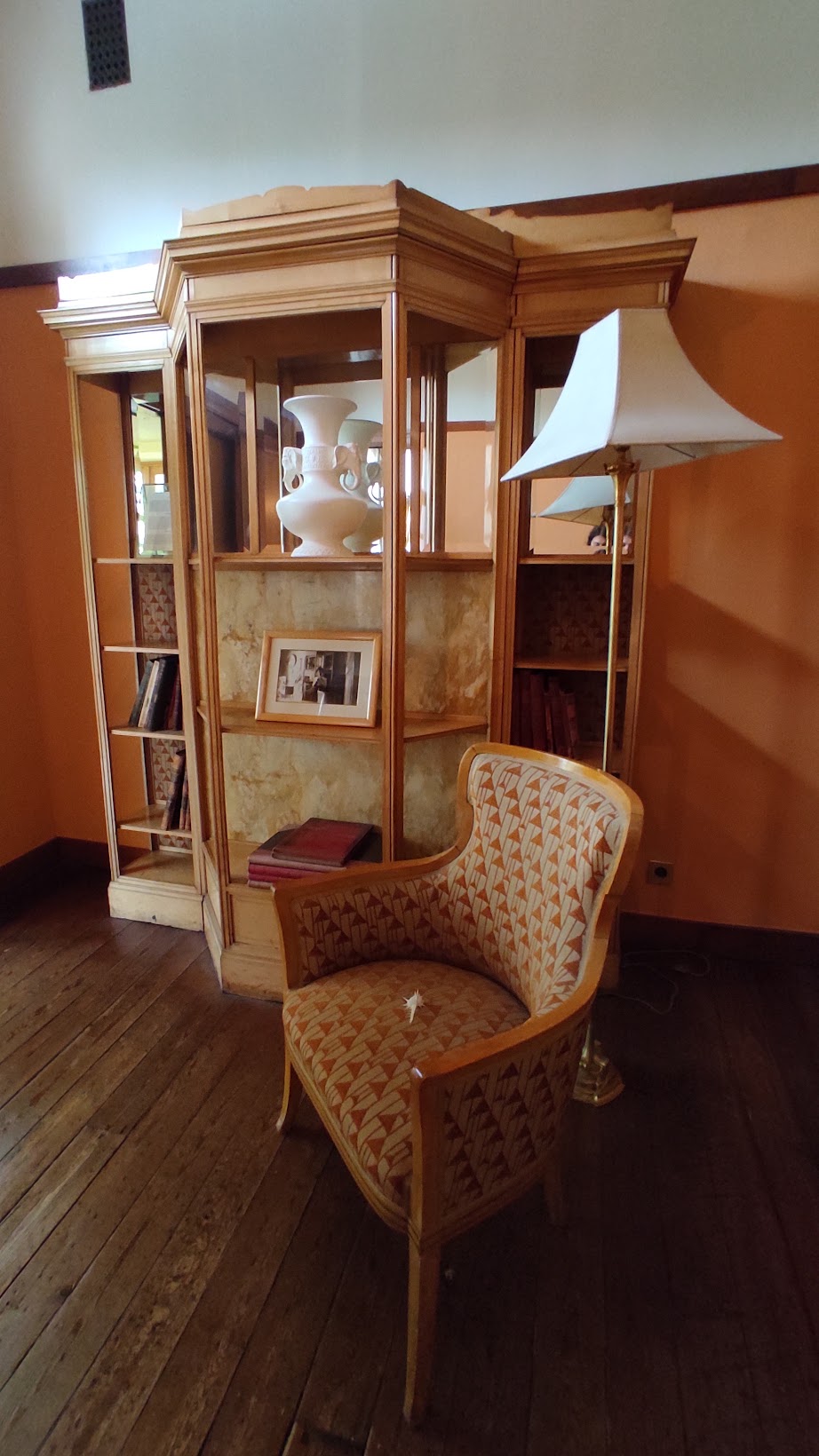
Continuing on to the main hall, we admire the majesty of the spiral staircase, also decorated with floral motifs and built of wood for the supporting structure and iron for the ornaments.
To our right is the dining room, which runs the length of the room, directly overlooking the inner garden. Here too, the unusual fusion of very different materials gives the room a very special air. The vaulted ceiling and walls are made of ceramic tiles, which is continued on the mosaic floor, but in different sizes and shapes.
The other dominant material is wood, which gives shape to the table, chairs, sideboard and portions of parquet flooring that intertwine with the ceramic. Giving the final touch is the third ever-present material: metal, in the bars that support the chandeliers.
The structure of the room creates an interlocking perspective towards the large window overlooking the garden, from which an immense amount of light enters, invading it and influencing its colour and tone, also due to the dominant materials and colours, white and the warmth of wood.
We climb the stairs to head for Mr and Mrs Horta’s bedroom, where there is a very different atmosphere from the rest of the house: intimate and cosy, and decidedly more sober, but still with the distinctive touch of our beloved architect. Although simply decorated with a double bed, the juxtapositions of adjacent rooms used as a vestibule, bathroom and dressing room create a small structural labyrinth. Inevitable are the references to floral decorations, on the walls and in the bed inlays, and the usual lamps.
Victor Horta’s studio, also on the upper floors, on the other hand, is a much smaller room than one imagines. A small space facing the street side, on the side of the main entrance. This is where the artist’s creativity took shape, and Victor worked on sketches, drafts, models and casts – still wrapped in an almost eerie way in white sheets arranged on the shelves surrounding the walls. Tools and working implements are still preserved, along with prototypes of objects to be reproduced.
The last area of the upper floors that remains for us to visit is the daughter’s bedroom, small and modest, with floral wallpaper. The adjacent spaces are used as a private reading room, where the young Horta could relax in peace in front of the small indoor greenhouse, also a primary source of light thanks to the glass door connecting the two areas.
The roof is another highlight of the house, and the main access route for outside light falling on the staircase hallway, illuminating it all in one beam and providing light to all the interiors. The material allows natural light to enter, filtering it at just the right point thanks to its opacity and maximising its diffusion with the play of mirrors.
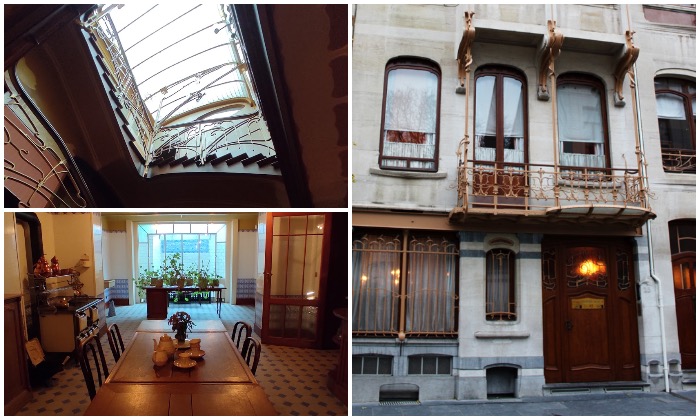
The last secret of the building is the part of the house used for servants.
An entire half of the structure, in yet another interlocking game that we have seen characterise all of Horta’s work, was reserved for the access and life of the servants, in a matryoshka of structures. A veritable house within a house, from which the staff could access every floor and room with ease if necessary. The internal communication system was also very well-equipped, Horta had thought of everything, with telephones embedded in the most unthinkable places and hidden up and downs here and there to optimise services and communications in his private residence.
We descend the stairs to the last room in the servants’ quarters, the kitchen, and then reconnect with the main section, finding ourselves back at our starting point in the entrance hall.
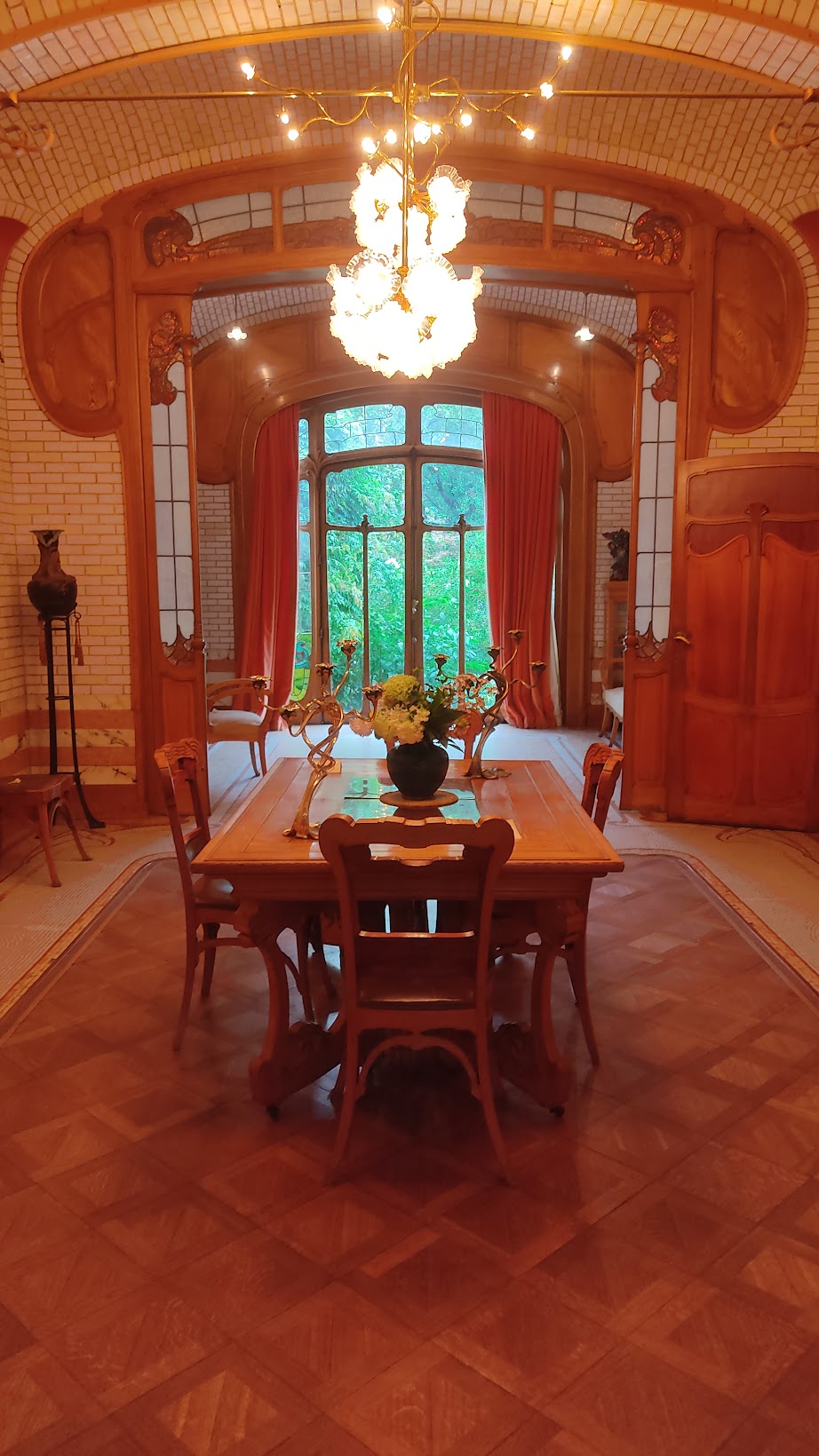
Our visit has come to an end. We exit onto rue Américaine, leaving behind that original façade impossible to miss, among the tall buildings of a Brussels street that jealously guards a pearl of Art Nouveau and tells the story of a brilliant architect.
This concludes our brief trip to Flanders, and here I leave you, hoping to have instilled at least a little curiosity in this perhaps underrated country that reveals its beauty to those who know where to look.

